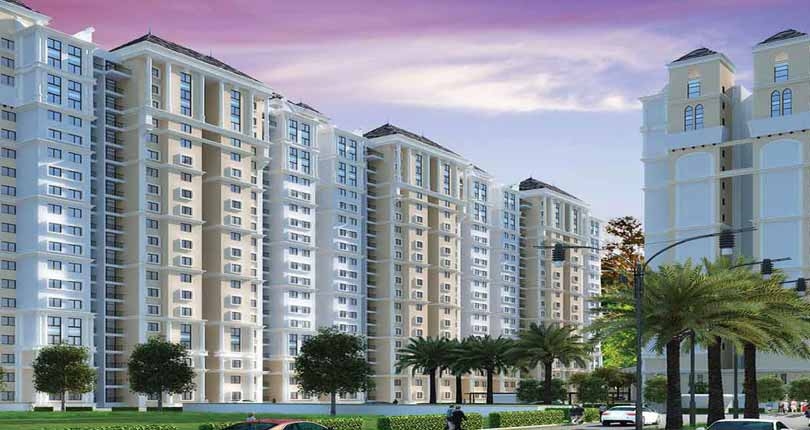- Home
- Projects in Bangalore
- Projects in Hosur Road
- Residential Projects in Hosur Road
- Puravankara Westend
Puravankara Westend Project Details
With division in to luxurious units and high rise towers Purva Westend offers 3 BHK lavish apartments for comfortable living .Price start Rs 1.27 Crore Onward.
Heighlights
- Cambridge Public School 5km away
- Apollo Hospital 5km away
- 15 mins drive to Sector 7
- 10 mins drive to Electronic City
- 20 mins drive to Christ University
- Rajiv Ghandi Nagar 2km away
Puravankara Westend Benefits
Amenities
- Swimming Pool
- Basketball
- Cards Room
- Cricket Pitch
- Fountains
- Jogging Track
- Skating Rink
- Steam Room
- Table Tennis
- Volleyball
- Yoga Meditation Area
- Party Terrace
- Gated Community
- Power Back-up
- Indoor Games
- Landscaped Garden
- Billiards Room
- lawn Tennis Court
- Squash court
- Amphitheater
- Security
- Reflexology Path
- Paved Compound
- CCTV Camera Security
- Multipurpose Hall
- Toddler Pool
- Entrance Lobby
Puravankara Westend Price List & Floor Plans
Price List
| Unit Type | Unit Size | Unit Price |
|---|---|---|
| 3BHK | 1508 Sq.Ft. | Rs.1.27 Cr |
Floor Plans
Puravankara Westend Hosur Road Brief
| Builder | Puravankara |
| Project Name | Westend |
| Location | Hosur Road, Bangalore, Karnataka |
| Neighbourhood | Kundlu Gate |
| Project Type | Residential Projects In Bangalore |
Experience the Magnificent World of Art, Music and Cinema at Puravankara Westend Hosur Road
Purva Westend is spectacular residential project by Puravankara Builder designed strategically on the stretch on Hosur Road, Bangalore. It houses luxury apartments that are designed with inspiration from vibrant culture centres like New York’s Broadway and London’s West End. Puravankara Westend Hosur Road Bangalore is the project that masterly blends the modern high rise living with the lifestyle choices of cinema, music and art. This residential project is beautiful constructed to allow the residents to enjoy larger living spaces with style and luxury. Puravankara Hosur Road project comprises of apartments that radiate exemplify magnificence and luxury. This is one of the best Projects in Bangalore located strategically and sprawling across the land of 8.25 acres and comprises of 5 high rise towers with option of 2/3 BHK flats. The builder ensures that all the designs of apartments are equal and hence each apartment in the complex ensures the residents to enjoy all amenities and magnificence that the project has to offer. Since the project is strategically located, it even offers the residents with location benefit as it is well connected to all major hubs of the city.Puravankara Westend Hosur Road - Location Advantage
Purva Westend Address is on the fast developing area of the city as it is nestled off the Bangalore Hosur Highway which it close to some of the major hubs. The residential complex is located on the high flourishing corridor of Hosur Main Road which is just opposite to the proposed Metro Station at Kudlu Gate and the project is 10 minutes drive away from Electronic City Phase-1. Besides, Puravankara Westend , Hosur Road is just 5 KM away from the NICE Road Junction and the project is surrounded by some of the major hubs of automobile along with manufacturing companies like Titan and TVS. The project also enjoys well developed road connectivity to nearby cities and industrial areas. It is connected to NH-207 which starts from near the project and ends at the Karnataka Donnasapete. Purva Westend Location is also close to the popular satellite bus station which makes daily commute of the residents easier and hassle free.Puravankara Westend – Project Highlights
Puravankara Westend residential project is constructed on huge land of 8.25 acre, comparing 5 high rise towers and each tower houses 20 floors with configurations of 2 BHK Flats and 3 BHK luxury apartments. The total units within the residential complex are 735 apartments and each apartment is designed with great inspiration and world class amenities. Some of the other highlights of Puravankara Hosur Road include: • Rainwater harvesting facility • Natural park • Kid’s playing zone • Sewage treatment plan • Available 3 BHK apartments • Location advantages • Eco friendly development with playing zones and natural surroundings • Community hall and meditation area • CCTV Camera SecurityFloor Plans and Puravankara Westend Price
Puravankara Westend Price varies depending upon the floor plan you choose to invest in. The residential project comprises of two different floor plans which you can check in Purva Westend Brochure provided by the builder. Below you will come across with the details of the Purva Westend Floor Plan with pricing.| Latest News: | Understanding Real Estate Commissions |
| Contact Us: | Call: 8800.9454.65 | Email: Send E-mail |
| Locate on Map: | Get Direction |
| Whats Nearby: | |
| Share it on: | facebook twitter pinterest Linkedin |
Reviews
Leave a review235 Ratings


